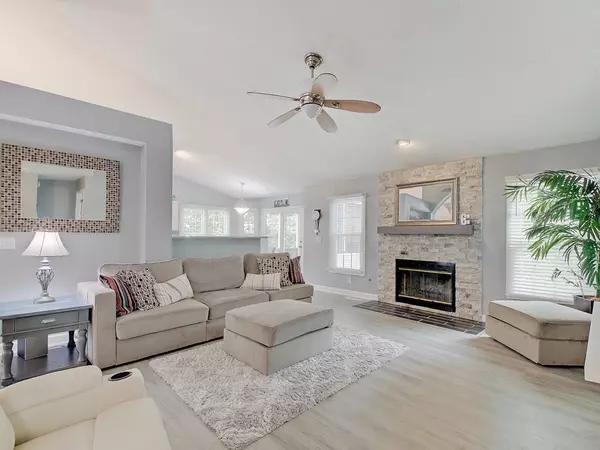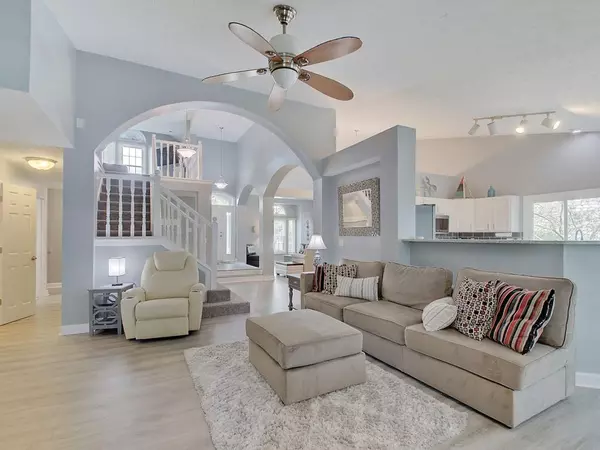$470,000
$450,000
4.4%For more information regarding the value of a property, please contact us for a free consultation.
9681 Black Pine CT Fishers, IN 46037
3 Beds
4 Baths
4,999 SqFt
Key Details
Sold Price $470,000
Property Type Single Family Home
Sub Type Single Family Residence
Listing Status Sold
Purchase Type For Sale
Square Footage 4,999 sqft
Price per Sqft $94
Subdivision Pine Bluff Overlook
MLS Listing ID 21804975
Sold Date 09/23/21
Bedrooms 3
Full Baths 3
Half Baths 1
HOA Fees $22/ann
Year Built 1996
Tax Year 2020
Lot Size 0.350 Acres
Acres 0.35
Property Description
Amazing home nestled on a wooded culdesac lot in HSE has it all! Master Suite on main level, with updated kitchen, office, DR, and LR. Main level updated with newer paint and high end scratch resistant laminate. Newer appliances, granite counters and updated cabinets complete this lovely kitchen. Upstairs find 2 BRs, a full bath and loft area featuring newer carpeting and paint through out. Basement is an entertainer's dream, complete with media room, wet bar and seating area, HUGE rec room area and bonus room which could be used as a guest room. Full bath in basement and unfinished storage. Basement walks out onto multi level deck overlooking private yard. Recently replaced windows, siding, exterior paint, HVAC and water heater
Location
State IN
County Hamilton
Rooms
Basement Finished, Walk Out
Kitchen Center Island, Kitchen Updated, Pantry
Interior
Interior Features Walk-in Closet(s), Screens Some
Heating Forced Air
Cooling Central Air
Fireplaces Number 3
Fireplaces Type Basement, Family Room, Woodburning Fireplce
Equipment Smoke Detector
Fireplace Y
Appliance Dishwasher, Dryer, Disposal, Microwave, Refrigerator, Washer
Exterior
Exterior Feature Driveway Concrete
Parking Features Attached
Garage Spaces 3.0
Building
Lot Description Cul-De-Sac, Sidewalks, Suburban, Tree Mature
Story Two
Foundation Concrete Perimeter
Sewer Sewer Connected
Water Public
Architectural Style TraditonalAmerican
Structure Type Brick,Wood Siding
New Construction false
Others
HOA Fee Include Entrance Common
Ownership MandatoryFee
Read Less
Want to know what your home might be worth? Contact us for a FREE valuation!

Our team is ready to help you sell your home for the highest possible price ASAP

© 2024 Listings courtesy of MIBOR as distributed by MLS GRID. All Rights Reserved.





